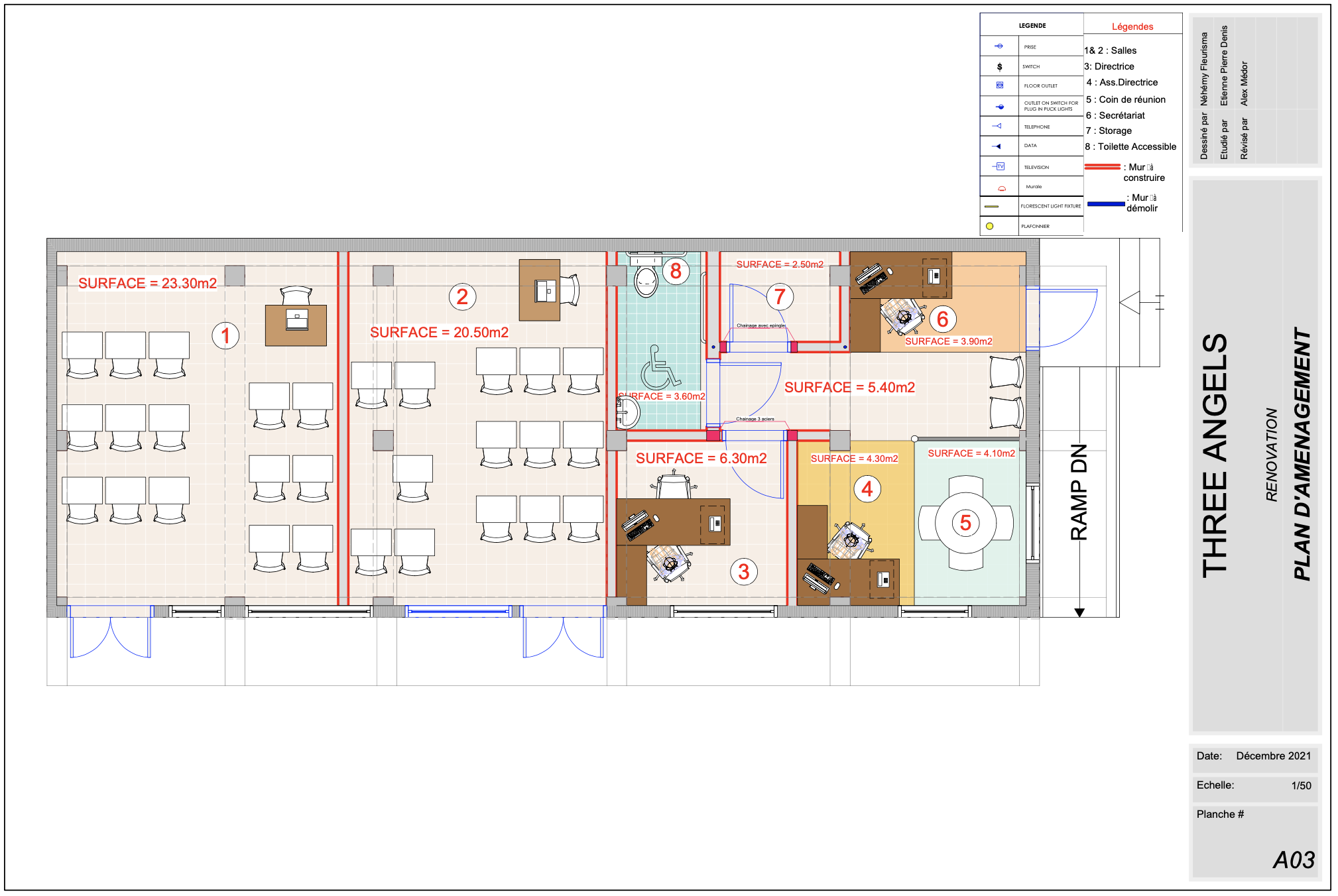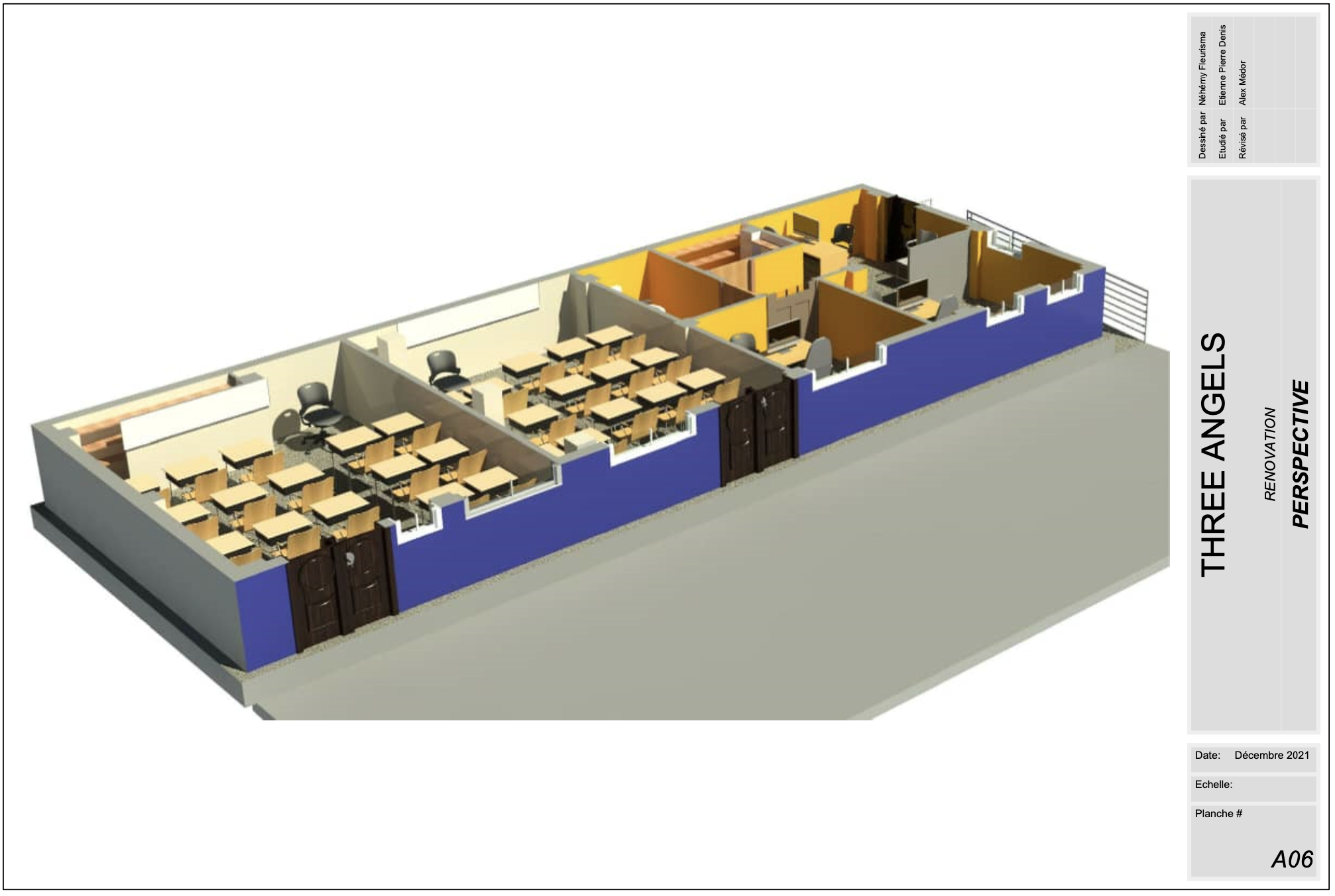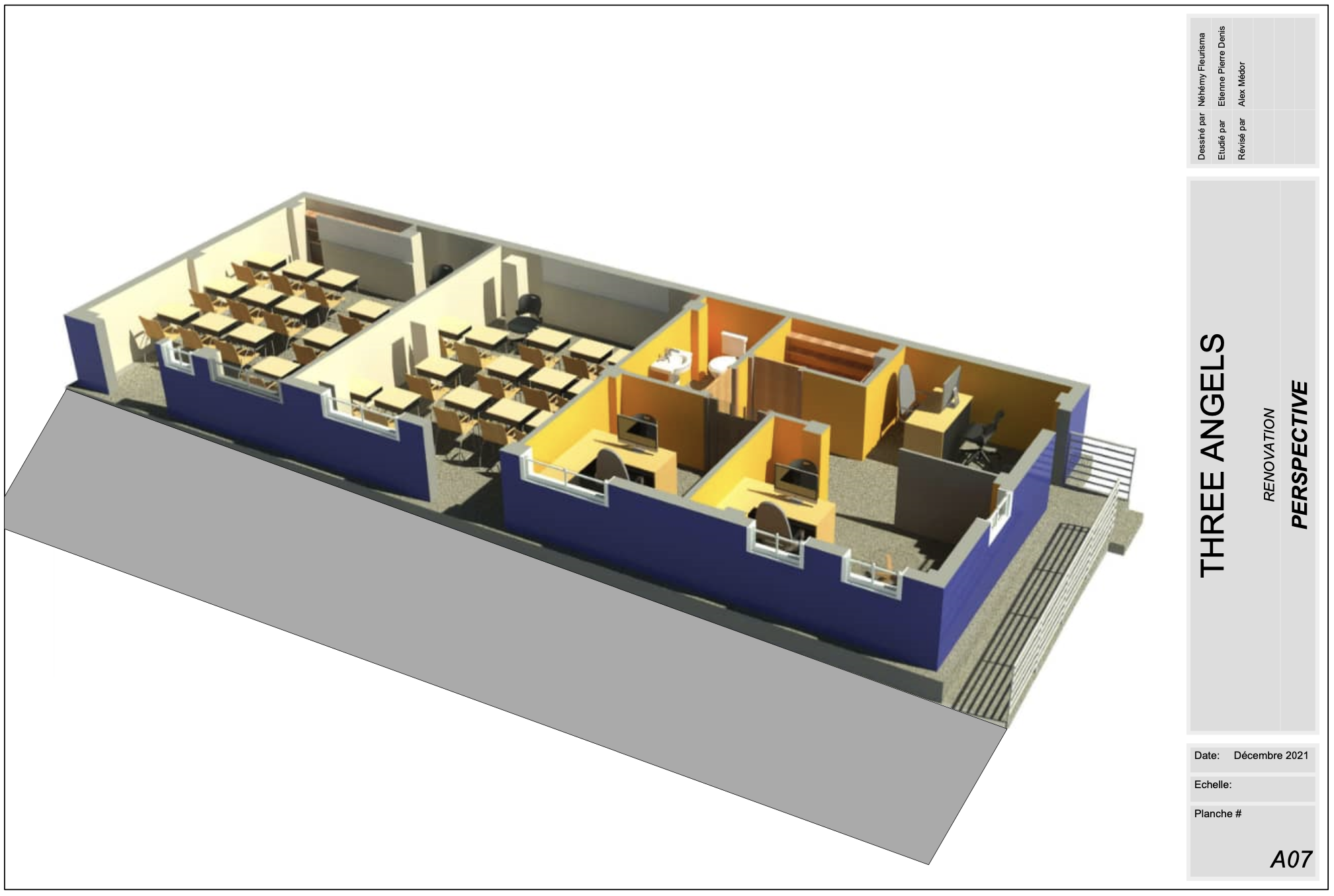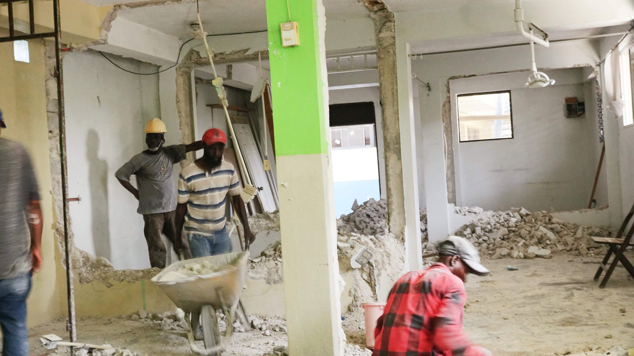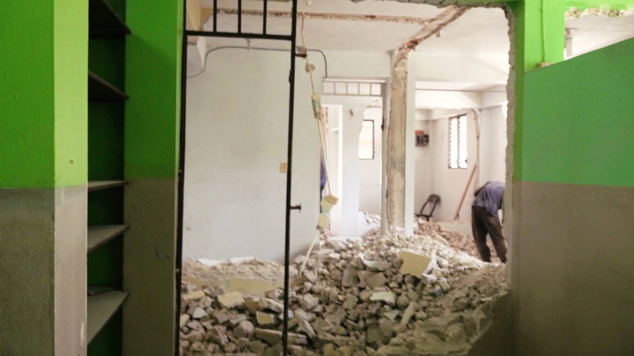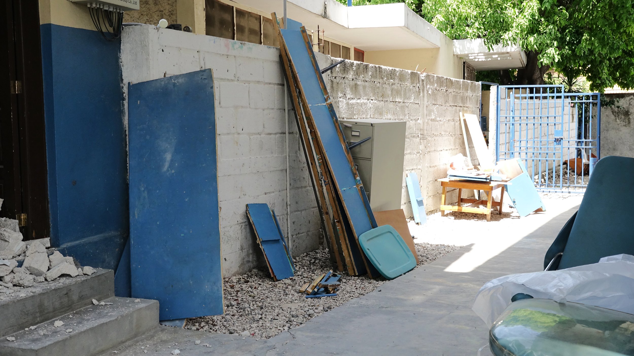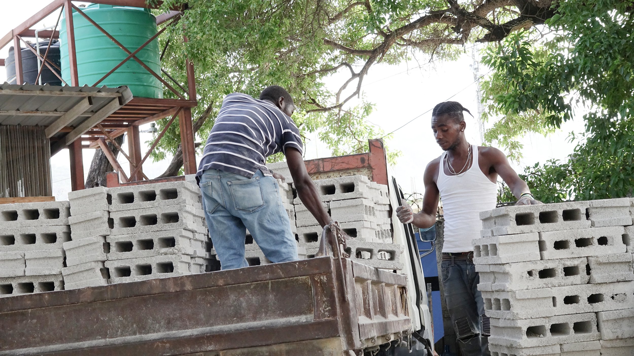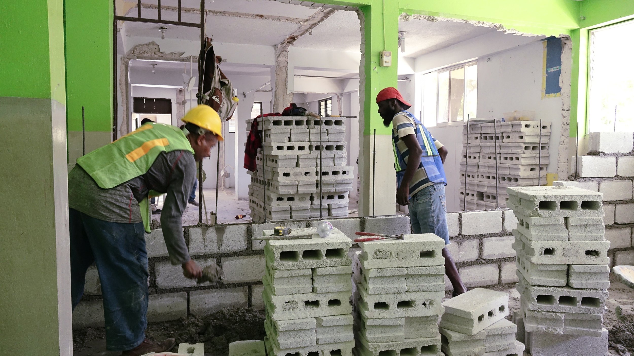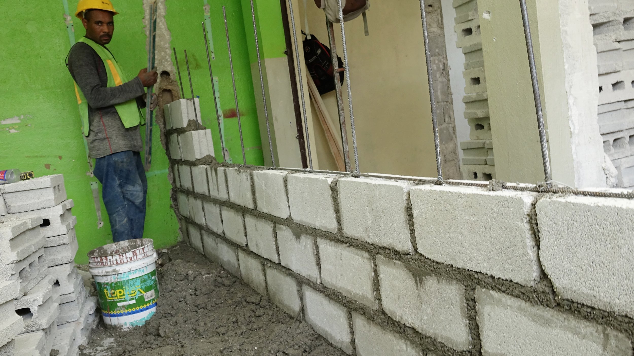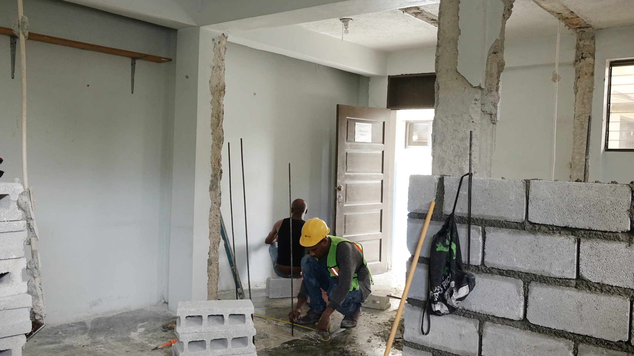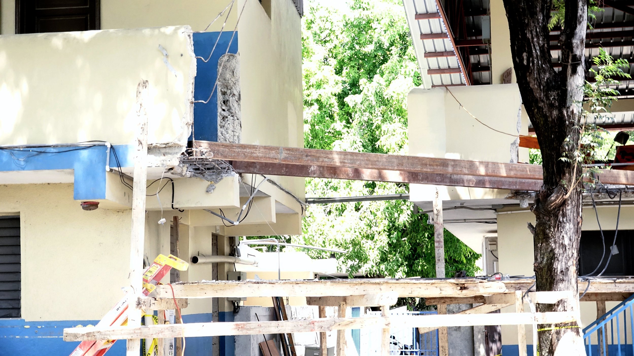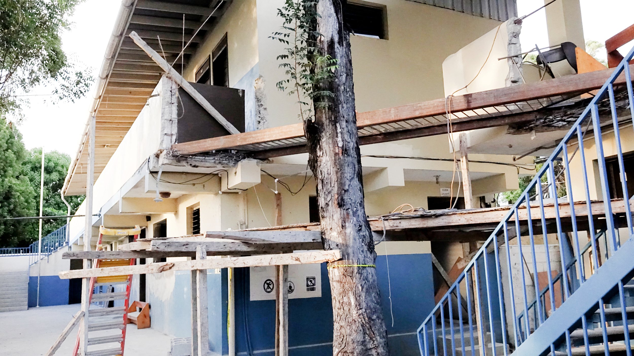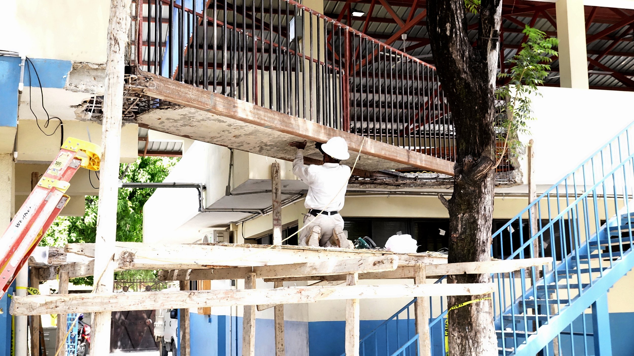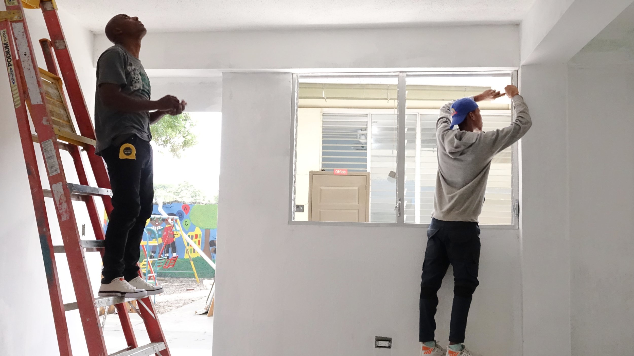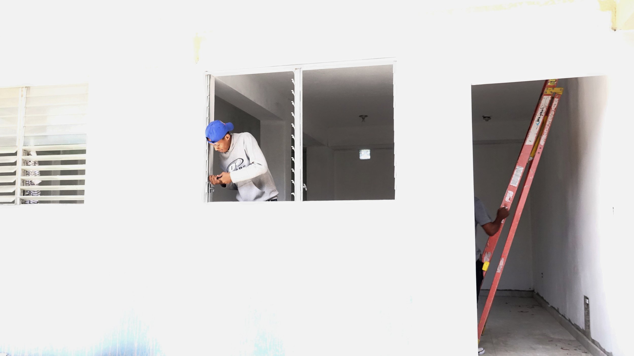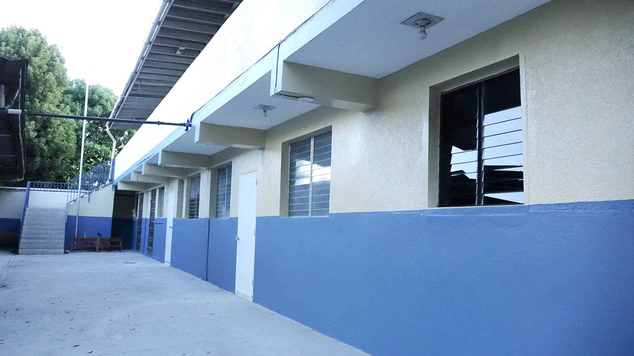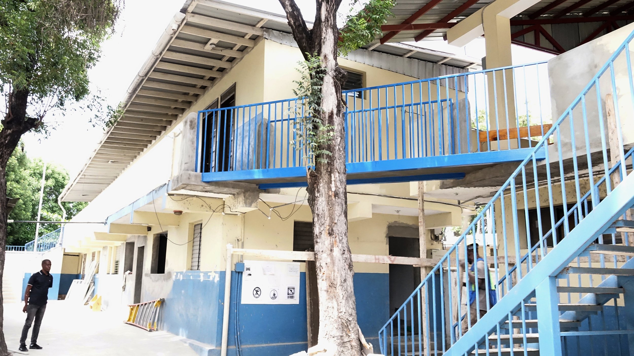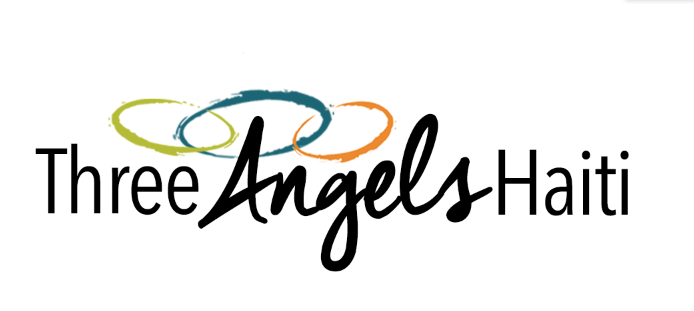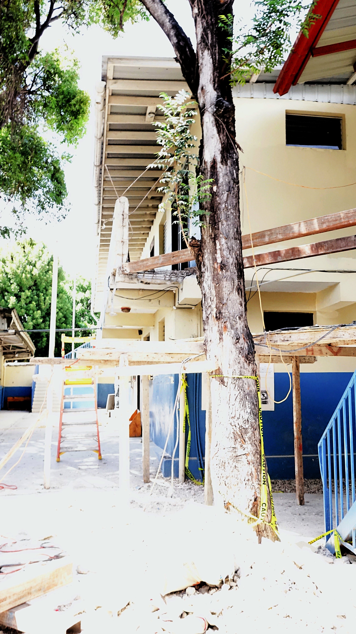Project BuildOUT is the stuff our dreams are made of.
We’ve been dreaming of expanding Three Angels Christian Academy for over a decade. But with verrrry little space and limited resources, this plan seemed like a pipe dream at best.
But dreams do come true!
And here’s the evidence: BuildOUT is complete. And that means we have classrooms for seventh, eighth, and ninth grades, as well as reorganized spaces for school administration. Additionally, this Project includes a bridge connecting the second-story classrooms to Kenbe Fèm, as you see in this photo, which will allow students to cross directly to the school lunchroom as well as provide an emergency exit.
What does BuildOUT mean for our students?
Before we really grabbed onto the idea of expanding our school, we came up with the strategy of offering scholarships to the highest-achieving of our sixth-grade graduates to attend one of two partnering secondary schools. But because those schools are rather expensive, we were only able to offer scholarships for five to eight children each year. Now that we have our own in-house secondary classes, we are able to offer scholarships for up to 16 children. That’s two to three times as many children who will be able to continue their education past the sixth grade! And not only that: by keeping these children at Three Angels, we can ensure they will receive a quality education, be surrounded by caring mentors and friends, receive medical care and nutritious lunches, and have a safe place to spend the day. Keeping these kids close means we get to continue walking this path alongside them— we’re here for them when they need us!
All the deets…
If you’ve ever visited us in Haiti, you know what a crowded place Port-au-Prince is, and you know how small our main site is— we pack A LOT into the limited space we have! Three Angels Christian Academy (TACA), the Medical Clinic, Kenbe Fèm, and our Guesthouse occupy one address that totals just under 12,000 square feet.
When we built Kenbe Fèm at the site of the old Angel House Orphanage building, it served to host a variety of school activities and community seminars. We reimagined this space a few years ago by thinking vertically, adding an open-air second floor and converting the first floor to house a new and expanded Medical Clinic, a school Library, and a new Media Center that offers IT training to our students and research resources for our teaching staff. That gave us the vacated space from the old Medical Clinic and school Library for a total of about 1,000 square feet. With that, we were already dreaming up how to squeeze in three new grade levels plus a more efficient administrative station.
Because of this limited space, we were forced to draw the line at the ninth grade, but we will continue to partner with a local high school for our merit scholars to continue on to their secondary education.
You began this journey with us…
From the initial plans, to the midway tour, many of you have walked along with us to the finished project. But the finished project is only the beginning! In just a very short time, these new spaces will fill with students and staff ready to continue on to higher learning. Great things will happen here, and we can’t wait for the next phase to begin!
Take a look at some photos from start to finish. We are in awe that these grand plans have come to fruition, thanks to friends and community like you. We are grateful to those of you who participated in this project with prayers and financial gifts, and we are grateful to all who choose to Sponsor these children via our Student Sponsorship Program. You are making a BIG impact in these very precious lives!
